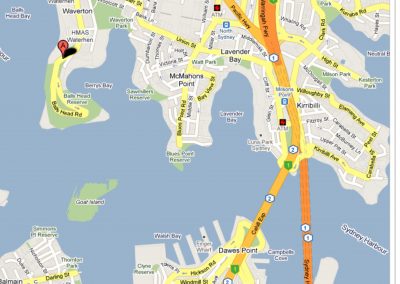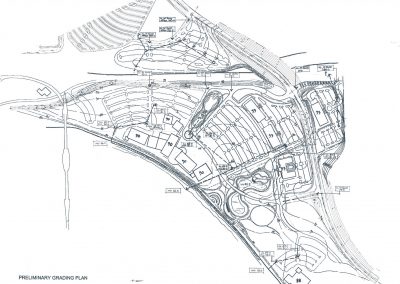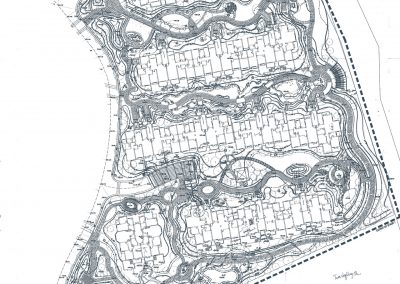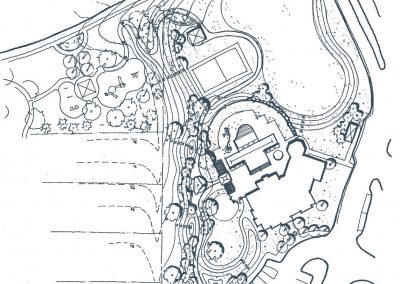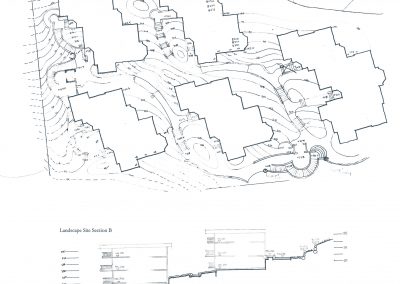WHALE BEACH RESIDENCE
Mixed Use + Residential
The private residence is located at Whale Beach on Sydney’s Northern Beaches, within the Pittwater Municipality.
| Client: | Luong |
| Project Role: | Engaged directly by the client to produce Landscape Development Application; including Structural & Living Landscaping, Grading & Drainage. |
| Discipline: | Landscape Architecture |
| Expertise: | Coastal Landscape Design, Planting Design, Visual Impact Assessment, Grading & Engineering. |
| Scale: | 1300m2 coastal property |
| Collaborators: | sym. studio, Saltwater Studios & Crozier Geotechnical Consultants |

