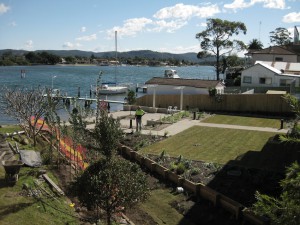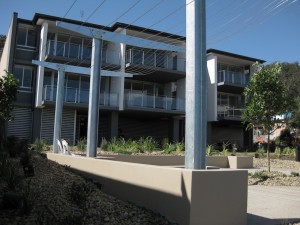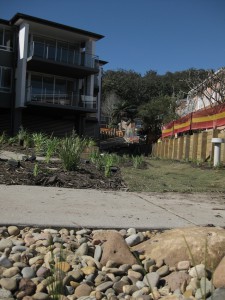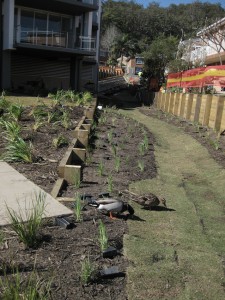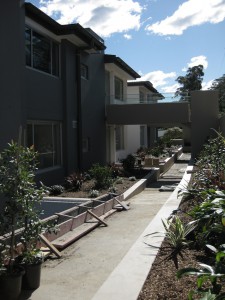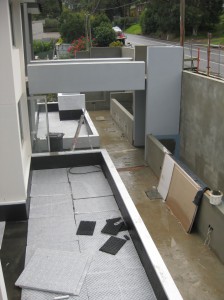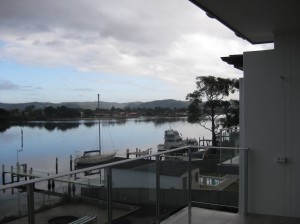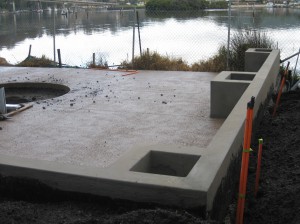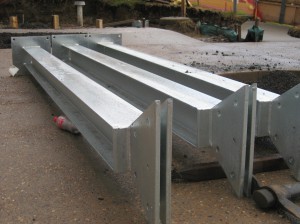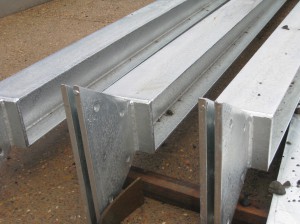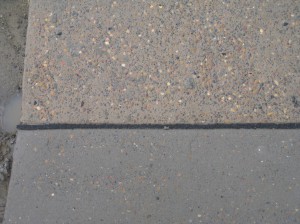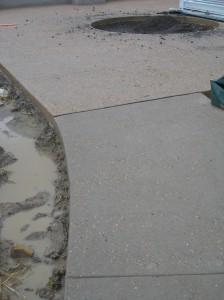The construction phase is nearing completion. The Structural Landscape is almost complete and 90% the Soft Landscape has been installed to our strict quality control standards. Our clients expectation for the first stage of the project is being realised with “instant impact” planting that can be appreciated by existing and future residents alike.
Please refer included photos.
Seaside Landing – view looking northwest
Seaside Landing – view looking from waters edge east to building G
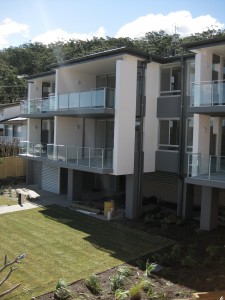
Building G – view looking northeast
Soft Engineering – Overland Stormwater Swale
Integrated Landscape – Overland Stormwater Swale
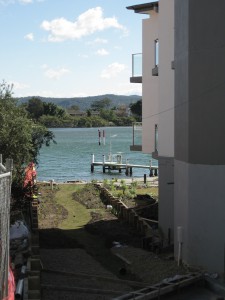
Integrated Landscape – view corridor
Building G – primary entry path
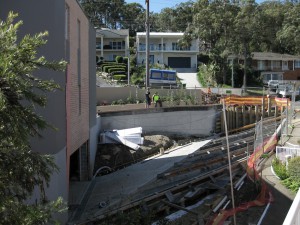
Removable Bridge /Basement Entry Ramp

